This is the story of our personal experiences in our 1870’s Victorian Italianate house in Northeast Ohio, USA. This recount should be enough of a practical guide to enable any reader to unlock the clever designs of their old house to make it through summer much like Victorians did.
If you would prefer a very concise guide (void of personal experiences) this may better suit you. http://hilda.hhandg.com/?p=1399
Background.

When we bought our house in 2007, it was little more than a vinyl-clad shell – and a fairly worn one at that.
Certainly not boasting the grandeur of its appearance (above) in the 1980s.
It boasted a sizeable air conditioning unit for relief from the summer, and two (yes, two) furnaces for warmth in the winter.
Now. If sweet music had been playing on a record as you read the opening sentences, this would the point that it scratches to a halt.
The air-con didn’t work. We never tried the furnace in the attic. (Sorry. But a gas fire in a low-pitch wood-framed attic? Not something with which I wish to contend.) And the second furnace in the basement was over 30 yrs old and ended up being replaced. Though to be fair, it lasted 8 years into our ownership (despite sounding like one of the London Underground trains ramping up while pulling out of a station) whenever the blower would kick in. Shocking that it lasted so long really, given that it was installed onto a dirt floor without any type of concrete or block footing.
But enough of that.
Case study.
As I type, it is presently around 3pm.
The temperature is 31C/88F outside, and 25C/77F inside of our kitchen (which is the hottest/coldest (summer/winter) room in the house, and where we have our indoor-outdoor thermometer).
This morning somewhere around daybreak it was 19C/66F outside, and 20.5C/69F inside.
Just to do the sums for you:
Outdoor temp has increased by 12C/22F,
Indoor temp has only increased by 4.5C/8F,
And right now, there’s a 6C/11F different between inside and outside (which, when you add the intensity of heat whilst in direct sun, is a very noticeable difference).
We manage to keep our house comfortable for all but maybe a week’s worth of the summer – entirely without air-conditioning.
The periods when we struggle (always because nighttime temperatures don’t fall adequately), we turn up the fans.
But it wasn’t always like that.
The Early Days.
During our first years in residence, the heat inside during the summer was nearly unbearable. It probably didn’t help that I was working in a cooled office during the day, but I remember the temperature in the coolest rooms of the house exceeding 31C/88F – and not just the once.
We had window A/C units in the library (which is generally the coolest room of the house) and in our bedroom, but we used them as little as possible. Walking out of the cooled room into the rest of the house resulted in an instantaneous layer of condensed humidity on ones skin.
I think I first searched ‘how the Amish stay cool in the summer’ when I started trying to change the quality of summer living.
There was mention of windows open at night, and effectively moving into the basement (which we pretty much did for a week that summer).
Things really changed when I read this article: http://www.homeandgardeningideas.com/how-houses-functioned-before-the-advent-of-air-conditioning/ and did some further related research.
While you might enjoy reading the article, too, I’ll tell you that the factors they list pertaining to regulation of interior temperature in old houses are:
- Wall thickness (old houses have thicker walls)
- Airflow (old houses have a reputation for being drafty)
- High ceilings/large windows
- Strategic shade from trees
- Reflective roofing (think metal roofing compared to asphalt shingles)
Wall thickness:
We have 6″ wall cavities, and blew insulation in to fill the voids. This means that our house is buffered from the outside temperatures moreso than if it was just an air cavity. Not only is insulation important in the winter, it’s important in the summer, too. Some of the walls upstairs have a fire block – a large horizontal piece of timber between the studs to prevent any future fire from being blown up the wall cavity into the attic. When we insulated, we were unable to insulate the space between the fire block and the floor, and I tell you – you can feel the difference in the surface temperature of the wall sections which are lacking in insulation – they’re warm!
Airflow, ceilings, and windows:
Though we have 9ft ceilings, and 7ft sash windows through most of the house, our windows had been painted shut prior to our ownership.
While the lower sashes ended up being relatively easy to open (the interior runners were relatively paint-free), the top sashes were not. Not only were there four layers of paint sealing the windows shut, but the runners that the sashes were supposed to slide down were ALSO caked in multiple layers of paint, meaning that they were effectively blocked in.
The effect of these immovable sashes was that there was hot air in the top half of each room which had nowhere to go.
Furthermore, the ropes that connected the lower sashes to their weights had nearly all rotted apart, so the lower sashes could only be held open by support from a physical object, and only as far as the object would extend.
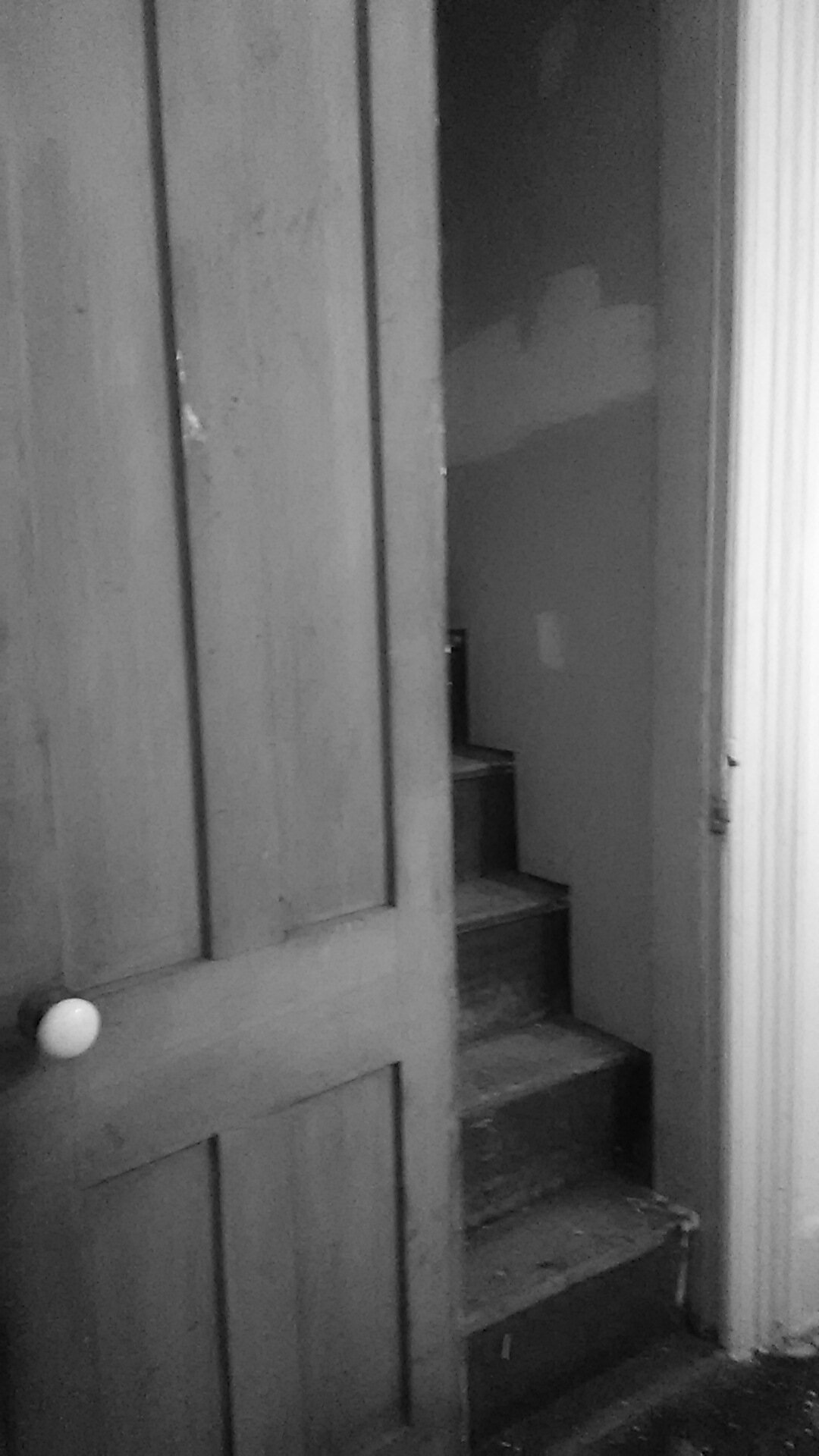
We have an attic door. Not a hatch – an actual door. It opens directly off of our upstairs hallway.
But open the door in the summer, and the wave of super-heated air greeting you would just about bowl you over!
That’s NOT how they designed it to work during the 1860’s while the house was under construction.
We discovered two small north-facing windows in our attic (at floor level) which had been nailed shut. Not only nailed shut, but covered with rolled insulation, and then vinyl-sided over! We also noticed a hatch (complete with hook and eye closure) that had been designed to open so that the attic could vent (which had caused leaks, so it had been sealed shut).
We also found a nailed-shut flap in our basement which opens out under our porch.
What did we do to improve airflow and make the most of our ceilings and windows?
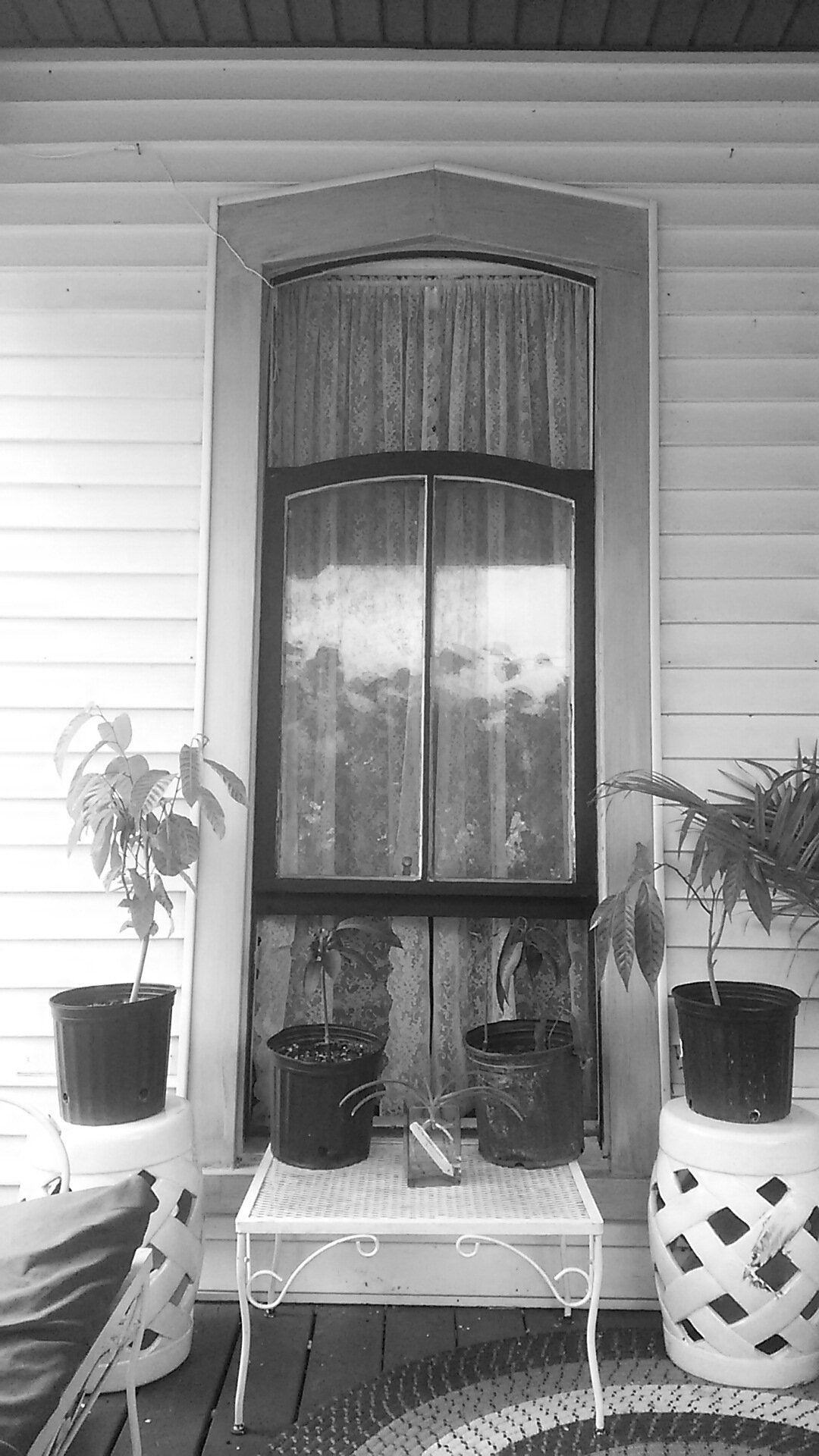
It has taken countless hours to release the sashes one-by-one over the last several years. Not only releasing the sashes, but reconnecting them to their weights.
I read that the function of sash windows was to facilitate air exchange in a room – you open the top and bottom sashes an equal amount, and this allows a balanced exchange. Assuming that outside is cooler than inside, the hot air will leave through the gap at the top, creating negative pressure that sucks in cooler air through the gap at the bottom.
Nearly all of our upstairs windows now have functioning top/bottom sashes, and from dusk ’til dawn, the upstairs sashes overlap in the middle of the window leaving an approximate 18″ opening at both top and bottom.
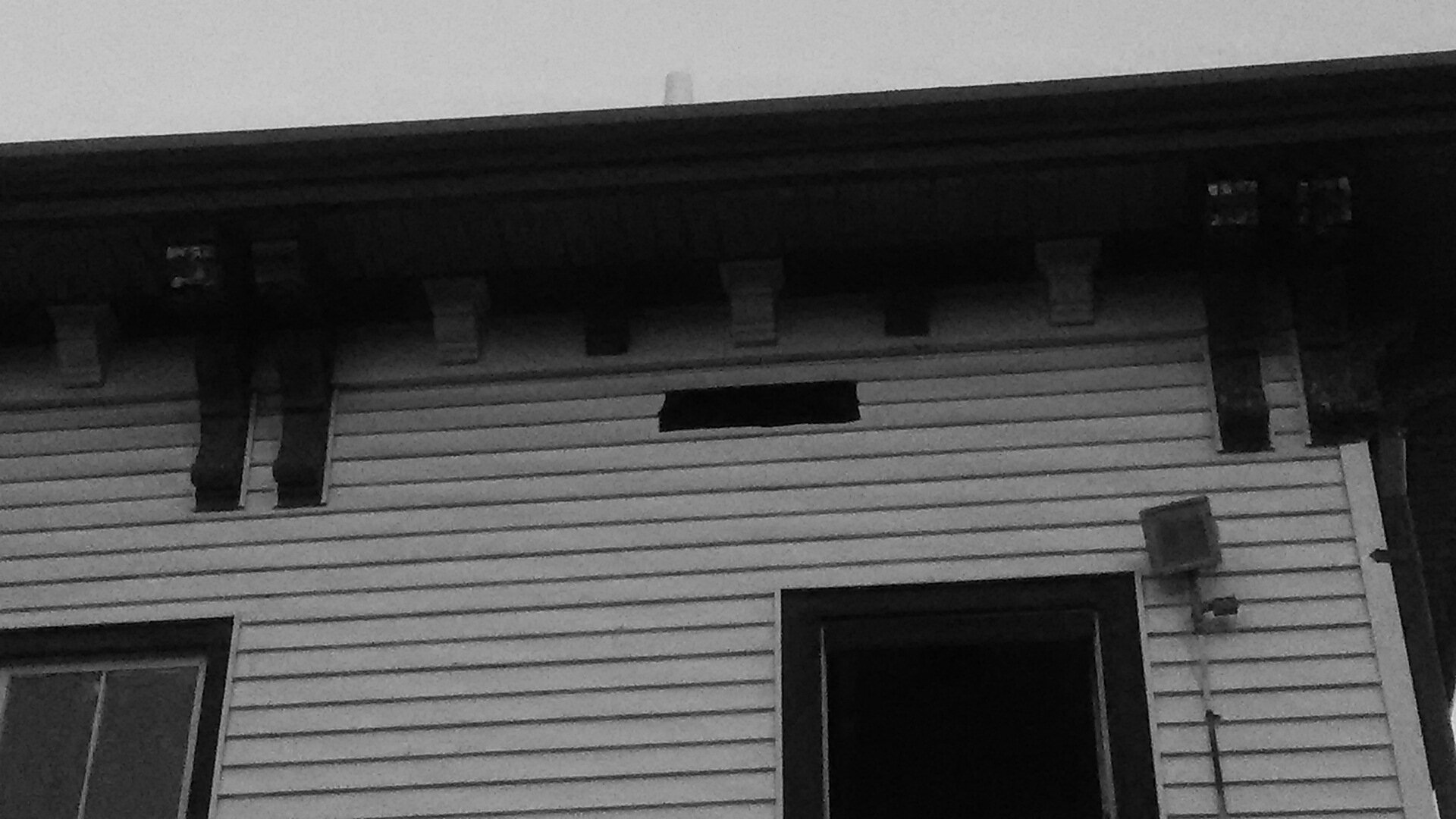
I read that houses were purposefully designed to allow hot air to escape from the roof, and cool air to flow into the basement.
In order to facilitate this, we cut through the vinyl siding to expose the attic vent windows. It doesn’t look pretty, but it’s at the back of the house, so its ugliness is not visible from the road.
The attic door in our hallway and the attic windows remain open ALL SUMMER. The attic windows are recessed into the house and directly underneath of our sizeable eaves, so rain would have to be near-horizontal for any to get into the attic.
I should probably add here that our eaves were also given the vinyl treatment. Of course, that meant covering up the breather gaps between the wooden slats of the eaves that would have allowed further ventilation. We haven’t looked yet, but we expect that the original wood is very badly deteriorated. At such a height, it’s on our rather open-ended to-do list.
The roof hatch was impractical. It was just asking to leak water. So instead, we built a cupola where one of our rotted/collapsed brick chimneys used to stand. The east/west sides are louvered to allow for a constant escape of hot air.
In the winter, the base of the cupola (at roof-height) gets covered to prevent excessive escaping of desired warmth from the attic.
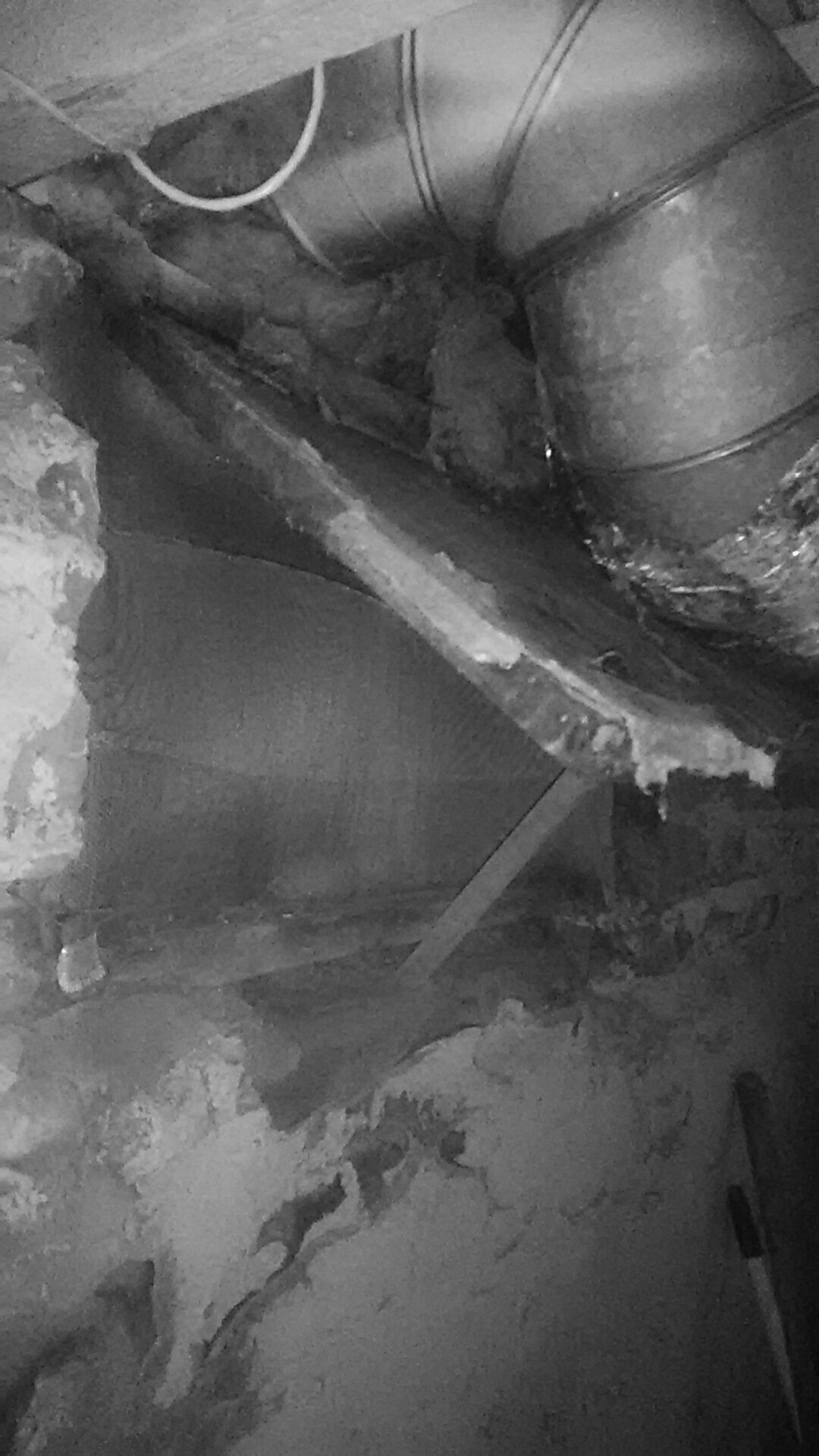 In the basement, we reopened the wooden hatch.
In the basement, we reopened the wooden hatch.
The opening was covered in mesh to prevent invasion from groundhogs, cats, and rodents. When the outside temperature drops at night, the hatch gets opened.
As to factors of strategic shading and reflective roofing, we have an existing tree on the southeast side of the house, driveway on our southwest (so we can’t plant anything, really), and our black roofing was recently replaced with a greyish-white rolled asphalt – so I’m not going to say any more.
How do we actively manage our house temperature on a daily basis?
It is very much part of the daily routine, and the most important aspect is monitoring the temperature.
The temperature you feel can be deceiving, thanks to the humidity. There are times when it’s felt cooler outside, but it’s actually warmer according to the numbers – only the breeze and drop in humidity make it feel as it does.
Most summer, 6-7pm finds the interior and exterior temperatures converging, meaning that all curtains/interior shutters, windows, and doors get opened.
Once the exterior temperature drops below the temperature of the basement, the internal basement door and hatch get opened.
For security purposes, we do not leave our downstairs doors or windows open all night, except for the windows that have a nifty brass safety stopper to prevent them opening further than 6″ or so.
As soon as someone’s up in the morning, the downstairs doors and windows get reopened.
Generally, by 8am, the sun is hitting the house which, coupled with the increasing outside temperature, is pushing the internal temperature up.
All doors, and every single one of the windows (except the attic, but including the basement hatch) get shut, the upstairs curtains are closed (and remain so), and the basement door gets shut.
Furthermore, the wooden shutter which covers the top sash of our east kitchen window is closed in the morning to prevent intense sun, and those on the lower sashes of our west kitchen windows get closed as soon as the sun is on that side of the house.
Basically, during the day, the house is sealed up.
We have ceiling fans in our kitchen which help to circulate air, and a box fan which directs air through our dining room.
I know some people do it, but I really do fail to see the purpose of opening a window to bring in a breeze if the air is warmer outside than it is inside! Air movement is fantastic. Increasing the core temperature of your house isn’t.
The interior/exterior thermometer is viewed every time someone is in the kitchen, and the moment that the outside temperature converges on the inside temperature, the house gets opened back up. Again, this is normally somewhere around 6/7pm.
While we live very comfortably with this hands-on management of our house temperature (and our electricity bill doesn’t make us cry in the summer), I should offer that the highest temperature we’ve logged in the kitchen this summer has been 29C/84F. The night temperature remained so high that the house only dropped its core temperature to 25C/77F. The exterior temperature ended up hitting 34C/93F.
They say that the British always talk about the weather … well, I think this ex-pat just took it to a new level!!

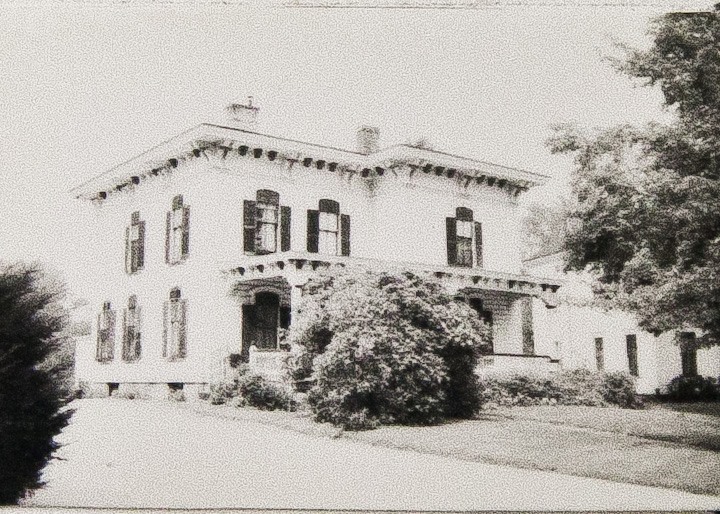
One Reply to “Surviving the summer heat without air-conditioning.”
Comments are closed.